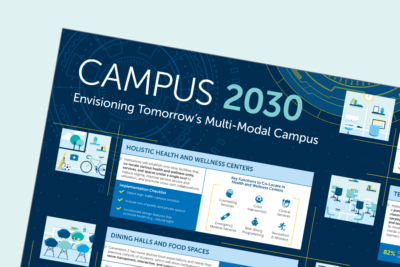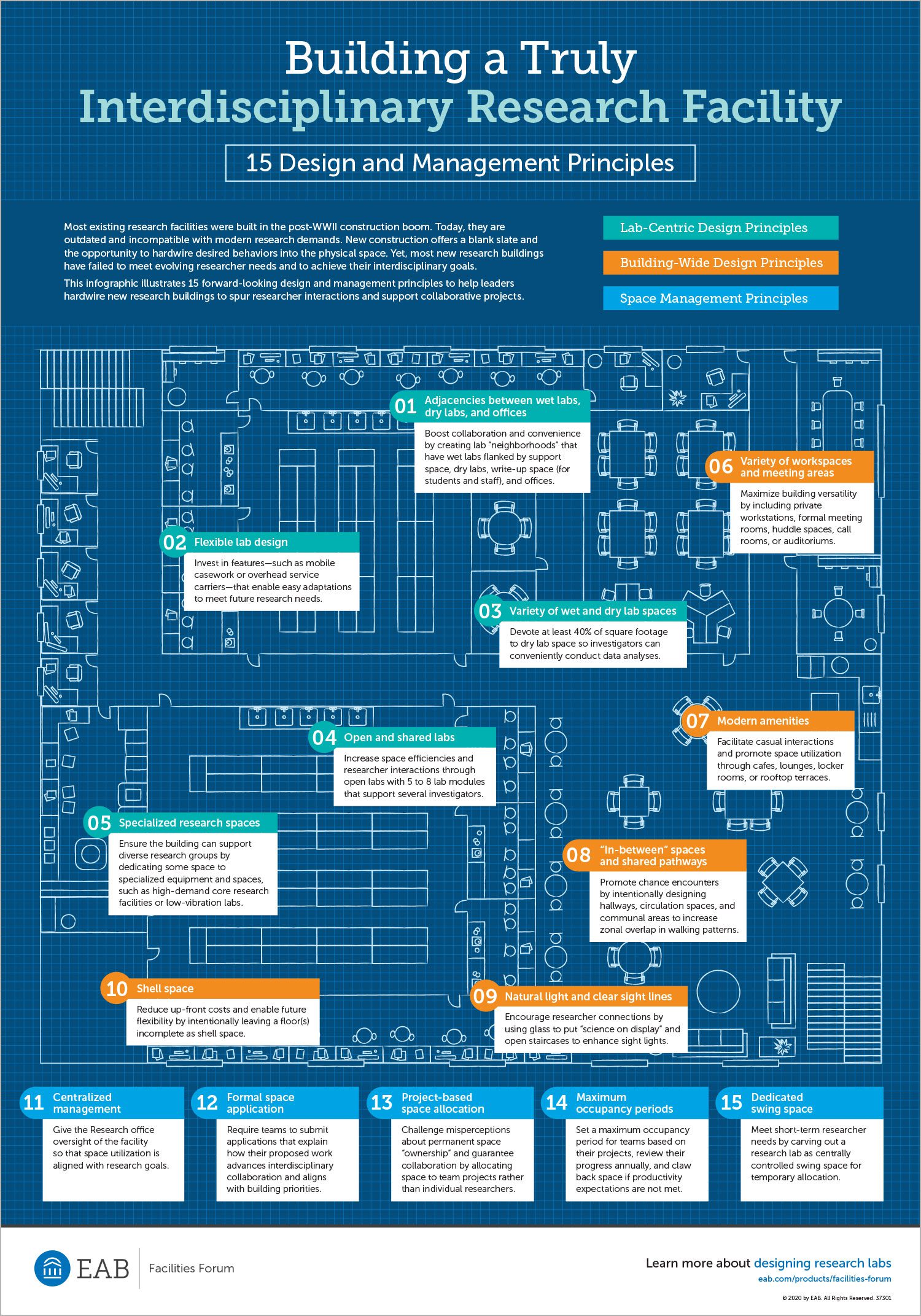How to hardwire new research facilities to enable collaboration
Most existing research facilities were built in the post-WWII construction boom. Today, they are outdated and incompatible with modern research demands. New construction offers a blank slate and the opportunity to hardwire desired behaviors into the physical space. Yet, most new research buildings have failed to meet evolving researcher needs and to achieve their interdisciplinary goals.
This infographic illustrates 15 forward-looking design and management principles to help leaders hardwire new research buildings to spur researcher interactions and support collaborative projects.
More Resources

Space Productivity Metrics Toolkit

Campus 2030: Envisioning tomorrow’s multi-modal campus

