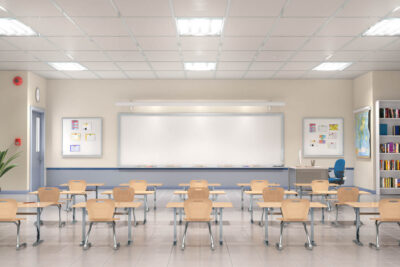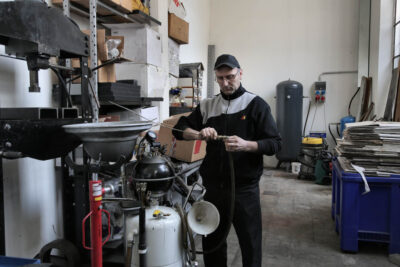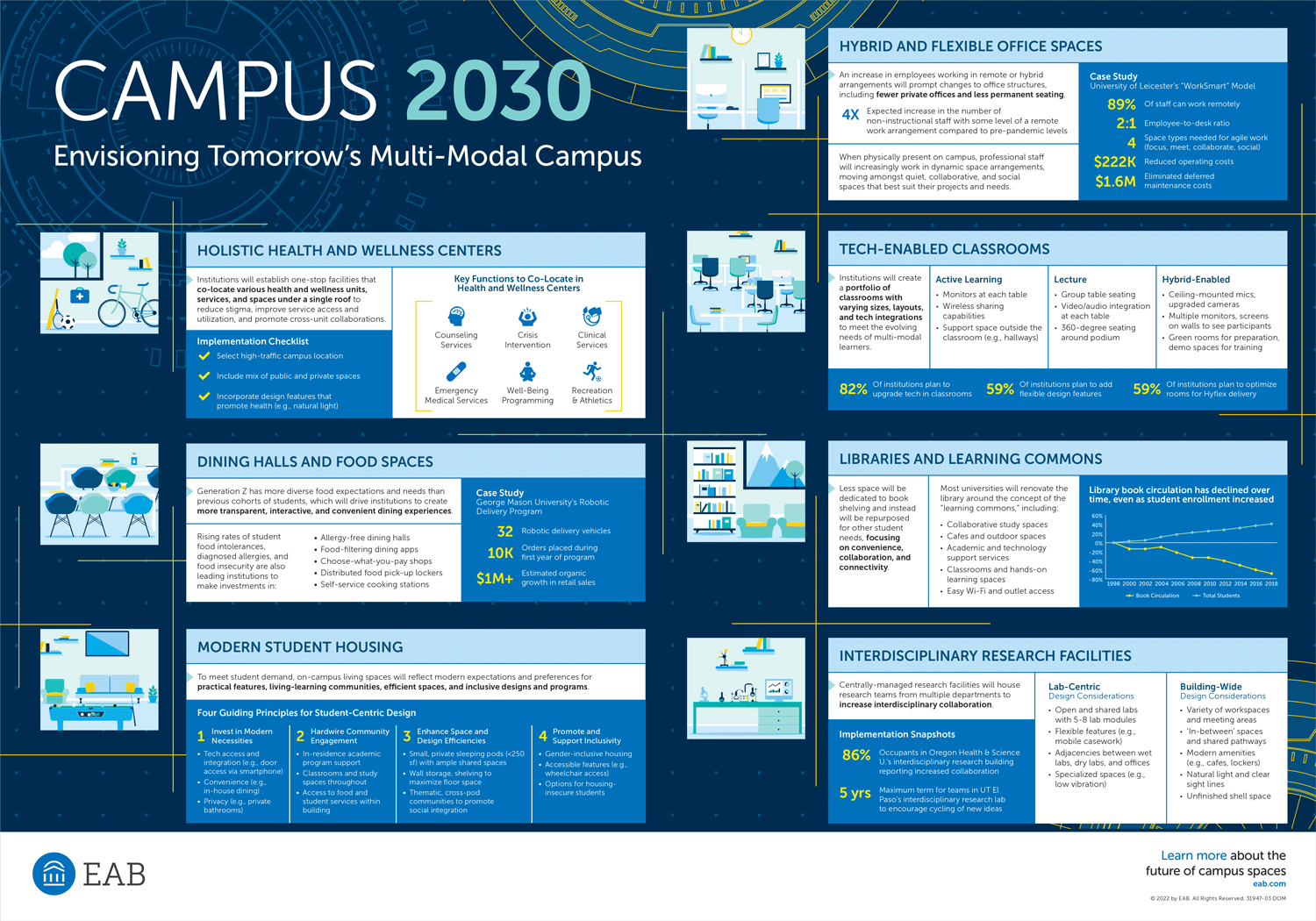Campus 2030: Envisioning tomorrow’s multi-modal campus
Our infographic shares how seven campus spaces will change over the next decade due to trends in student expectations, hybrid work, and more. Explore the infographic below to see the future of the multi-modal campus, or download the infographic as a PDF.
Our infographic shares how seven campus spaces will change over the next decade due to trends in student expectations, hybrid work, and more. Explore the infographic below to see the future of the multi-modal campus, or download the infographic as a PDF.
More Resources

Space Productivity Metrics Toolkit

How skilled trades can meet these 3 needs of millennials and Gen Z in the workplace

